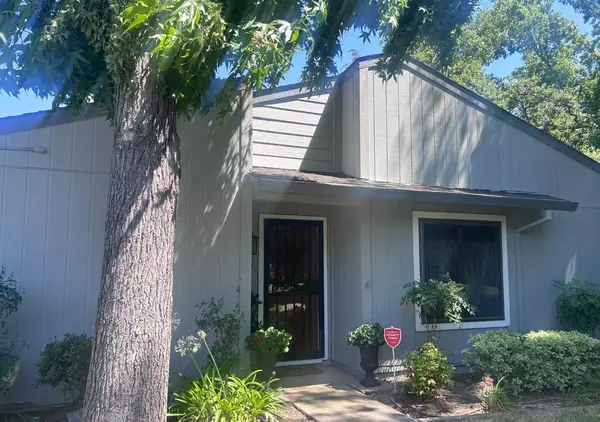
2 Beds
2 Baths
1,197 SqFt
2 Beds
2 Baths
1,197 SqFt
Key Details
Property Type Condo
Sub Type Condominium
Listing Status Pending
Purchase Type For Sale
Square Footage 1,197 sqft
Price per Sqft $292
Subdivision Edgewood
MLS Listing ID 224068768
Bedrooms 2
Full Baths 2
HOA Fees $395/mo
HOA Y/N Yes
Originating Board MLS Metrolist
Year Built 1975
Lot Size 2,249 Sqft
Acres 0.0516
Property Description
Location
State CA
County Sacramento
Area 10610
Direction SUNRISE TO KINGSWOOD EAST TO SPYGLASS AND RIGHT TO ROCKY POINT
Rooms
Family Room Great Room
Master Bathroom Soaking Tub, Jetted Tub, Tile
Master Bedroom Walk-In Closet
Living Room Great Room
Dining Room Space in Kitchen, Formal Area
Kitchen Pantry Cabinet, Island, Kitchen/Family Combo, Tile Counter
Interior
Heating Central
Cooling Ceiling Fan(s), Central
Flooring Laminate, Tile
Fireplaces Number 1
Fireplaces Type Family Room
Window Features Dual Pane Full,Window Screens
Appliance Dishwasher, Disposal, Microwave, Free Standing Electric Oven
Laundry Hookups Only, Inside Area
Exterior
Garage Detached, Garage Door Opener, Garage Facing Rear, Guest Parking Available
Garage Spaces 2.0
Fence Back Yard, Wood
Pool Built-In, Common Facility, Fenced
Utilities Available Cable Available, Public, Internet Available
Amenities Available Pool, Clubhouse, Tennis Courts
Roof Type Shingle
Porch Awning, Back Porch, Uncovered Patio, Enclosed Patio
Private Pool Yes
Building
Lot Description Close to Clubhouse, Corner
Story 1
Foundation Concrete, Slab
Sewer Public Sewer
Water Public
Schools
Elementary Schools San Juan Unified
Middle Schools San Juan Unified
High Schools San Juan Unified
School District Sacramento
Others
HOA Fee Include MaintenanceExterior, MaintenanceGrounds, Pool
Senior Community No
Restrictions Board Approval,Exterior Alterations
Tax ID 233-0360-009-0000
Special Listing Condition None

GET MORE INFORMATION

REALTORS® | Lic# 01945447 | 01943030






