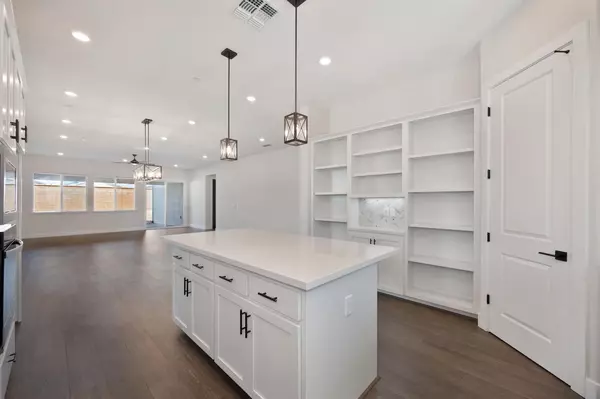3 Beds
2 Baths
1,962 SqFt
3 Beds
2 Baths
1,962 SqFt
Key Details
Property Type Single Family Home
Sub Type Single Family Residence
Listing Status Active
Purchase Type For Sale
Square Footage 1,962 sqft
Price per Sqft $351
Subdivision Sagebrook At Fiddyment Farm
MLS Listing ID 224084115
Bedrooms 3
Full Baths 2
HOA Y/N No
Originating Board MLS Metrolist
Lot Size 6,215 Sqft
Acres 0.1427
Property Description
Location
State CA
County Placer
Area 12747
Direction North on Fiddyment Rd. Left on N. Hayden Parkway. Right on Holt Drive. Left on Camarillo. Right on Brea Way.
Rooms
Family Room Great Room
Master Bathroom Shower Stall(s), Double Sinks, Soaking Tub, Low-Flow Shower(s), Low-Flow Toilet(s), Window
Master Bedroom Ground Floor, Walk-In Closet
Living Room Great Room
Dining Room Dining Bar, Dining/Family Combo, Space in Kitchen, Formal Area
Kitchen Pantry Closet, Slab Counter, Island, Stone Counter
Interior
Heating Central, Fireplace(s), Natural Gas
Cooling Central
Flooring Carpet, Laminate, Tile
Fireplaces Number 1
Fireplaces Type Family Room, Gas Piped
Window Features Caulked/Sealed,Dual Pane Full,Low E Glass Full,Window Screens
Appliance Built-In Electric Oven, Free Standing Gas Range, Gas Plumbed, Gas Water Heater, Hood Over Range, Dishwasher, Disposal, Microwave, Double Oven, Plumbed For Ice Maker, Tankless Water Heater
Laundry Electric, Gas Hook-Up, Ground Floor, Inside Room
Exterior
Parking Features Attached, Tandem Garage, Garage Door Opener, Garage Facing Front
Garage Spaces 3.0
Fence Back Yard, Fenced, Full
Utilities Available Cable Available, Public, DSL Available, Solar, Electric, Internet Available, Natural Gas Connected
Roof Type Composition
Topography Level,Trees Few
Street Surface Paved
Porch Front Porch, Covered Patio
Private Pool No
Building
Lot Description Auto Sprinkler Front, Curb(s)/Gutter(s), Street Lights, Landscape Front, Low Maintenance
Story 1
Foundation Concrete, Slab
Builder Name JMC HOMES
Sewer In & Connected, Public Sewer
Water Meter on Site, Meter Required, Public
Architectural Style Contemporary
Schools
Elementary Schools Roseville City
Middle Schools Roseville City
High Schools Roseville Joint
School District Placer
Others
Senior Community No
Tax ID 492-490-005
Special Listing Condition None
Pets Allowed Yes

GET MORE INFORMATION
REALTORS® | Lic# 01945447 | 01943030






