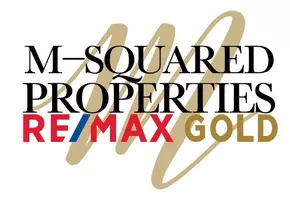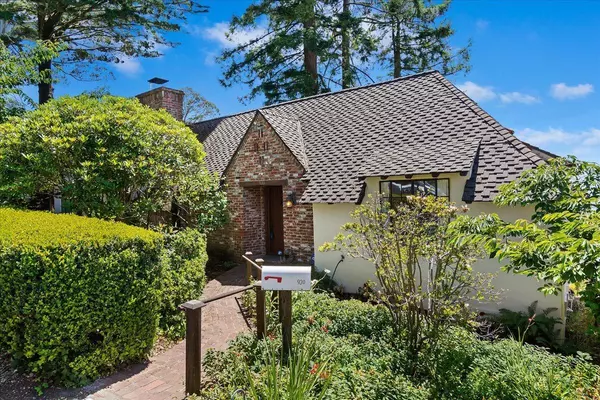
3 Beds
2 Baths
1,795 SqFt
3 Beds
2 Baths
1,795 SqFt
Key Details
Property Type Single Family Home
Sub Type Single Family Residence
Listing Status Pending
Purchase Type For Sale
Square Footage 1,795 sqft
Price per Sqft $874
Subdivision North Cragmont
MLS Listing ID 224079270
Bedrooms 3
Full Baths 2
HOA Y/N No
Originating Board MLS Metrolist
Year Built 1938
Lot Size 5,153 Sqft
Acres 0.1183
Property Description
Location
State CA
County Alameda
Area Berkeley Map Area 1
Direction Marin Ave. to right on Creston Rd. to home on right at the corner of Forest Ln. and Creston Rd.
Rooms
Master Bedroom Closet, Sitting Area
Living Room Cathedral/Vaulted, View, Open Beam Ceiling
Dining Room Formal Room
Kitchen Tile Counter
Interior
Interior Features Cathedral Ceiling, Formal Entry, Open Beam Ceiling
Heating Central
Cooling None
Flooring Linoleum, Tile, Wood
Fireplaces Number 1
Fireplaces Type Wood Burning
Appliance Free Standing Gas Range, Free Standing Refrigerator, Dishwasher, Disposal, Microwave
Laundry Cabinets, Gas Hook-Up, Inside Room
Exterior
Exterior Feature Covered Courtyard
Garage Attached, Garage Door Opener, Garage Facing Rear, Guest Parking Available, Interior Access
Garage Spaces 2.0
Utilities Available Internet Available, Natural Gas Available
View Bridges, Panoramic, City, City Lights, Water, Marina
Roof Type Composition
Topography Lot Grade Varies
Street Surface Paved
Private Pool No
Building
Lot Description Corner, Landscape Back, Landscape Front, Low Maintenance
Story 2
Foundation Raised
Sewer Public Sewer
Water Water District, Public
Architectural Style Craftsman, Tudor
Level or Stories Two
Schools
Elementary Schools Berkeley Unified
Middle Schools Berkeley Unified
High Schools Berkeley Unified
School District Alameda
Others
Senior Community No
Tax ID 0632-9680-01
Special Listing Condition Other

GET MORE INFORMATION

REALTORS® | Lic# 01945447 | 01943030






