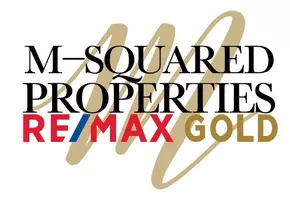3 Beds
2 Baths
2,083 SqFt
3 Beds
2 Baths
2,083 SqFt
Key Details
Property Type Single Family Home
Sub Type Single Family Residence
Listing Status Active
Purchase Type For Sale
Square Footage 2,083 sqft
Price per Sqft $372
MLS Listing ID 224093092
Bedrooms 3
Full Baths 2
HOA Fees $200/mo
HOA Y/N Yes
Originating Board MLS Metrolist
Year Built 1995
Lot Size 7,505 Sqft
Acres 0.1723
Property Description
Location
State CA
County Placer
Area 12747
Direction Del Webb Blvd, turn onto Timberose Way, right on to Windchime Way
Rooms
Living Room Cathedral/Vaulted, Great Room
Dining Room Dining Bar, Dining/Family Combo, Formal Area
Kitchen Pantry Closet, Granite Counter
Interior
Heating Central
Cooling Ceiling Fan(s), Central, Whole House Fan
Flooring Vinyl
Fireplaces Number 1
Fireplaces Type Electric
Laundry Cabinets, Sink, Electric
Exterior
Parking Features Side-by-Side, Tandem Garage, Garage Door Opener, Garage Facing Front, Golf Cart
Garage Spaces 3.0
Utilities Available Cable Available, Electric, Natural Gas Available
Amenities Available Barbeque, Pool, Clubhouse, Rec Room w/Fireplace, Recreation Facilities, Sauna, Spa/Hot Tub, Golf Course, Gym
Roof Type Tile
Private Pool No
Building
Lot Description Flag Lot
Story 1
Foundation Slab
Sewer Public Sewer
Water Public
Schools
Elementary Schools Roseville City
Middle Schools Roseville City
High Schools Rocklin Unified
School District Placer
Others
HOA Fee Include MaintenanceGrounds
Senior Community Yes
Tax ID 478-080-034-000
Special Listing Condition None

GET MORE INFORMATION
REALTORS® | Lic# 01945447 | 01943030






