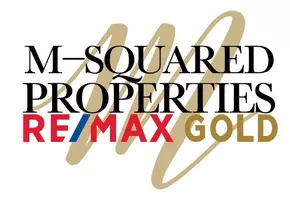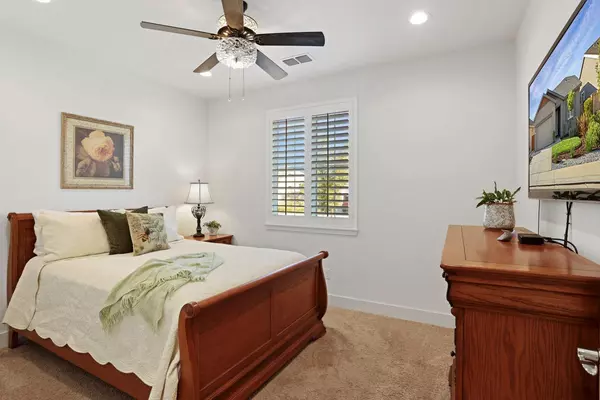
2 Beds
2 Baths
1,297 SqFt
2 Beds
2 Baths
1,297 SqFt
OPEN HOUSE
Sat Nov 23, 2:00pm - 4:00pm
Key Details
Property Type Single Family Home
Sub Type Single Family Residence
Listing Status Active
Purchase Type For Sale
Square Footage 1,297 sqft
Price per Sqft $408
MLS Listing ID 224093902
Bedrooms 2
Full Baths 2
HOA Fees $295/mo
HOA Y/N Yes
Originating Board MLS Metrolist
Year Built 2022
Lot Size 5,101 Sqft
Acres 0.1171
Property Description
Location
State CA
County San Joaquin
Area 20503
Direction Highway 99 Exit 244B Lathrop Road to N Main Street Right E Lathrop Road Left S CA-99 Frontage Road Right Sagewood Drive Right Kingsley Lane Left Heathridge Right
Rooms
Master Bathroom Shower Stall(s), Double Sinks, Low-Flow Shower(s), Low-Flow Toilet(s), Walk-In Closet, Quartz, Window
Master Bedroom Ground Floor, Walk-In Closet
Living Room Great Room
Dining Room Dining/Living Combo, Formal Area
Kitchen Quartz Counter, Island
Interior
Interior Features Formal Entry
Heating Central, Smart Vent, Solar Heating, Solar w/Backup
Cooling Ceiling Fan(s), Smart Vent, Central, Room Air
Flooring Laminate
Equipment Attic Fan(s), Networked
Window Features Caulked/Sealed,Dual Pane Full,Weather Stripped,Window Coverings,Window Screens
Appliance Gas Cook Top, Built-In Gas Oven, Gas Plumbed, Built-In Gas Range, Hood Over Range, Ice Maker, Dishwasher, Disposal, Microwave, Self/Cont Clean Oven, Tankless Water Heater, Other
Laundry Gas Hook-Up, Ground Floor, Inside Room
Exterior
Exterior Feature Covered Courtyard, Fire Pit
Garage Attached, Enclosed, Garage Door Opener, Garage Facing Front
Garage Spaces 2.0
Fence Back Yard, Fenced, Wood
Pool Built-In, Common Facility, Fenced, Gunite Construction, Lap
Utilities Available Cable Connected, Underground Utilities, Internet Available, Natural Gas Connected
Amenities Available Barbeque, Pool, Clubhouse, Dog Park, Exercise Course, Rec Room w/Fireplace, Exercise Court, Recreation Facilities, Exercise Room, Game Court Exterior, Game Court Interior, Spa/Hot Tub, Tennis Courts, Gym, Park
Roof Type Shingle,Composition
Topography Level,Trees Few
Street Surface Paved
Accessibility AccessibleFullBath, AccessibleKitchen
Handicap Access AccessibleFullBath, AccessibleKitchen
Porch Covered Patio
Private Pool Yes
Building
Lot Description Auto Sprinkler Front, Close to Clubhouse, Cul-De-Sac, Private, Curb(s)/Gutter(s), Gated Community, Grass Artificial, Street Lights, Landscape Back, Landscape Front, Low Maintenance
Story 1
Foundation Concrete, Slab
Sewer Public Sewer
Water Meter on Site, Public
Architectural Style Contemporary, Flat
Schools
Elementary Schools Manteca Unified
Middle Schools Manteca Unified
High Schools Manteca Unified
School District San Joaquin
Others
HOA Fee Include MaintenanceExterior, MaintenanceGrounds, Pool
Senior Community Yes
Restrictions Age Restrictions
Tax ID 218-320-15
Special Listing Condition None
Pets Description Yes, Service Animals OK, Cats OK, Dogs OK

GET MORE INFORMATION

REALTORS® | Lic# 01945447 | 01943030






