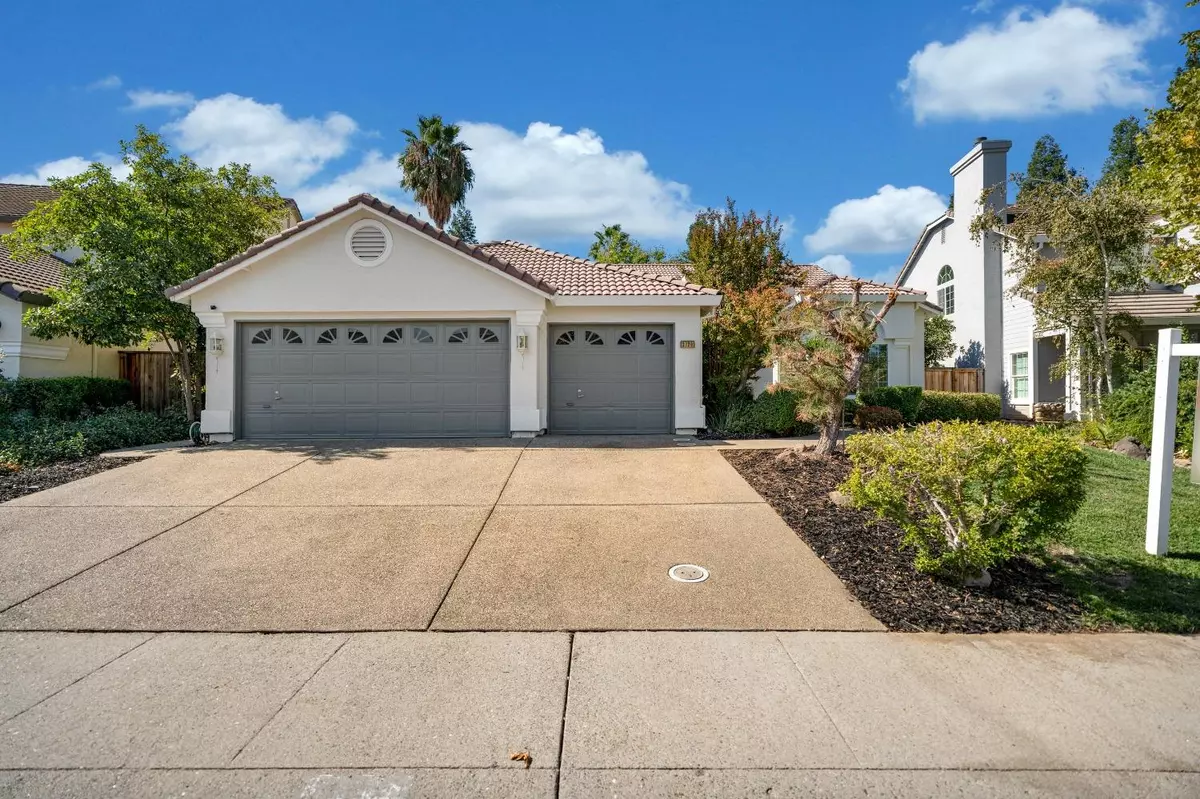
4 Beds
2 Baths
2,047 SqFt
4 Beds
2 Baths
2,047 SqFt
Key Details
Property Type Single Family Home
Sub Type Single Family Residence
Listing Status Active
Purchase Type For Sale
Square Footage 2,047 sqft
Price per Sqft $366
Subdivision Lakeside 08A
MLS Listing ID 224108901
Bedrooms 4
Full Baths 2
HOA Fees $262/qua
HOA Y/N Yes
Originating Board MLS Metrolist
Year Built 1996
Lot Size 0.258 Acres
Acres 0.2576
Lot Dimensions 63' x 166' x 84' x 148'
Property Description
Location
State CA
County Sacramento
Area 10758
Direction Elk Grove Blvd to Four Winds Dr. to Lake Terrace Dr. #3720
Rooms
Family Room View
Master Bathroom Shower Stall(s), Double Sinks, Soaking Tub, Jetted Tub, Tile, Walk-In Closet, Quartz, Window
Master Bedroom Outside Access, Sitting Area
Living Room View
Dining Room Breakfast Nook, Dining Bar, Space in Kitchen, Dining/Living Combo, Formal Area
Kitchen Breakfast Area, Pantry Cabinet, Pantry Closet, Quartz Counter, Slab Counter, Island, Kitchen/Family Combo
Interior
Interior Features Formal Entry
Heating Central
Cooling Ceiling Fan(s), Central
Flooring Carpet, Laminate, Wood
Fireplaces Number 1
Fireplaces Type Brick, Family Room, Gas Piped
Appliance Built-In Electric Oven, Free Standing Refrigerator, Gas Cook Top, Gas Plumbed, Hood Over Range, Dishwasher, Disposal, Microwave, Double Oven, Plumbed For Ice Maker
Laundry Cabinets, Dryer Included, Electric, Washer Included, Inside Room
Exterior
Exterior Feature Uncovered Courtyard
Garage Attached, Side-by-Side, Garage Door Opener, Garage Facing Front, Guest Parking Available, Interior Access
Garage Spaces 3.0
Fence Back Yard, Fenced, Wood
Utilities Available Cable Available, Public, Electric, Underground Utilities, Internet Available, Natural Gas Connected
Amenities Available Pool, Clubhouse, Recreation Facilities, See Remarks
View Other
Roof Type Tile
Topography Level
Street Surface Paved,Chip And Seal
Porch Front Porch, Covered Patio
Private Pool No
Building
Lot Description Auto Sprinkler F&R, Curb(s)/Gutter(s), Shape Irregular, Landscape Back, Landscape Front, Low Maintenance
Story 1
Foundation Slab
Builder Name Grupe Development Associates
Sewer Sewer Connected & Paid, In & Connected, Public Sewer
Water Meter on Site, Water District, Public
Architectural Style Contemporary
Level or Stories One
Schools
Elementary Schools Elk Grove Unified
Middle Schools Elk Grove Unified
High Schools Elk Grove Unified
School District Sacramento
Others
HOA Fee Include Pool
Senior Community No
Restrictions Parking
Tax ID 119-1480-077-0000
Special Listing Condition None

GET MORE INFORMATION

REALTORS® | Lic# 01945447 | 01943030






