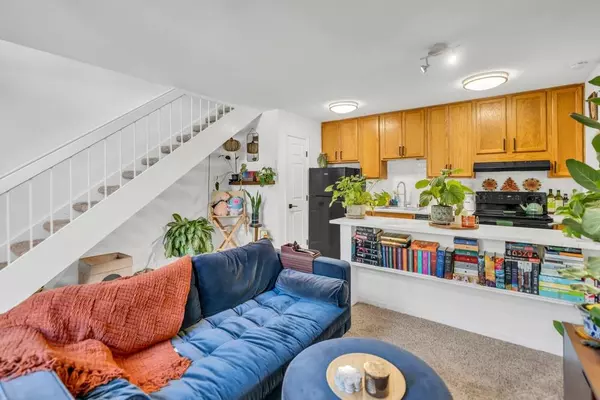1 Bed
1 Bath
527 SqFt
1 Bed
1 Bath
527 SqFt
Key Details
Property Type Condo
Sub Type Condominium
Listing Status Active
Purchase Type For Sale
Square Footage 527 sqft
Price per Sqft $379
MLS Listing ID 224106814
Bedrooms 1
Full Baths 1
HOA Fees $421/mo
HOA Y/N Yes
Originating Board MLS Metrolist
Year Built 1968
Lot Size 2,121 Sqft
Acres 0.0487
Property Description
Location
State CA
County Sacramento
Area 10825
Direction Exit Howe Ave. Turn right into woodside lane.
Rooms
Family Room Deck Attached, Open Beam Ceiling
Master Bathroom Tub w/Shower Over
Master Bedroom 0x0 Closet
Bedroom 2 0x0
Bedroom 3 0x0
Bedroom 4 0x0
Living Room 0x0 Deck Attached
Dining Room 0x0 Dining/Living Combo
Kitchen 0x0 Quartz Counter
Family Room 0x0
Interior
Heating Wall Furnace
Cooling Wall Unit(s)
Flooring Carpet, Tile
Window Features Window Coverings
Appliance Free Standing Refrigerator, Hood Over Range, Dishwasher, Disposal, Microwave, Electric Cook Top, Electric Water Heater
Laundry No Hookups, None
Exterior
Exterior Feature Dog Run, Entry Gate
Parking Features No Garage, Assigned, Private, Uncovered Parking Space, Guest Parking Available
Fence Back Yard
Pool Common Facility
Utilities Available Public, Electric
Amenities Available Pool, Clubhouse, Dog Park, Rec Room w/Fireplace, Exercise Room, Sauna, Spa/Hot Tub, Tennis Courts, Greenbelt, Trails, Gym, Laundry Coin
View City, Garden/Greenbelt
Roof Type Flat
Topography Trees Many
Street Surface Paved
Porch Front Porch, Uncovered Deck, Enclosed Deck
Private Pool Yes
Building
Lot Description Manual Sprinkler Front, Auto Sprinkler Front, Auto Sprinkler Rear, Pond Year Round, Gated Community, Greenbelt, Street Lights, Low Maintenance
Story 2
Unit Location Lower Level
Foundation Concrete, Slab
Sewer Public Sewer
Water Public
Architectural Style Mid-Century
Level or Stories Two
Schools
Elementary Schools Sacramento Unified
Middle Schools San Juan Unified
High Schools San Juan Unified
School District Sacramento
Others
HOA Fee Include Trash, Pool
Senior Community No
Restrictions Rental(s),Signs,Exterior Alterations,Parking
Tax ID 294-0220-001-0034
Special Listing Condition None
Pets Allowed Number Limit, Cats OK, Size Limit

GET MORE INFORMATION
REALTORS® | Lic# 01945447 | 01943030






