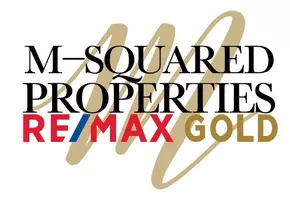
3 Beds
2 Baths
1,476 SqFt
3 Beds
2 Baths
1,476 SqFt
Key Details
Property Type Single Family Home
Sub Type Single Family Residence
Listing Status Pending
Purchase Type For Sale
Square Footage 1,476 sqft
Price per Sqft $348
Subdivision Sun City Roseville
MLS Listing ID 224110035
Bedrooms 3
Full Baths 2
HOA Fees $639/qua
HOA Y/N Yes
Originating Board MLS Metrolist
Year Built 1995
Lot Size 5,092 Sqft
Acres 0.1169
Property Description
Location
State CA
County Placer
Area 12747
Direction Del Webb to Timberrose.
Rooms
Family Room Cathedral/Vaulted, View
Master Bathroom Shower Stall(s), Double Sinks, Walk-In Closet, Window
Living Room Cathedral/Vaulted, View
Dining Room Dining/Living Combo
Kitchen Pantry Cabinet
Interior
Interior Features Cathedral Ceiling
Heating Central, Gas
Cooling Ceiling Fan(s), Central
Flooring Carpet, Tile
Window Features Dual Pane Full,Window Coverings,Window Screens
Laundry Ground Floor
Exterior
Garage Garage Door Opener, Garage Facing Front
Garage Spaces 2.0
Pool Membership Fee, Common Facility, Gas Heat, Gunite Construction, Indoors
Utilities Available Cable Available, Public, Internet Available, Natural Gas Available, Natural Gas Connected
Amenities Available Pool, Clubhouse, Putting Green(s), Recreation Facilities, Golf Course, Tennis Courts, Greenbelt, Gym, Park
View Garden/Greenbelt
Roof Type Tile
Topography Level,Trees Few
Street Surface Paved
Porch Covered Patio
Private Pool Yes
Building
Lot Description Auto Sprinkler F&R, Curb(s)/Gutter(s), Landscape Back, Landscape Front
Story 1
Foundation Concrete, Slab
Builder Name Del Webb
Sewer In & Connected, Public Sewer
Water Meter Available, Water District, Public
Architectural Style Contemporary
Level or Stories One
Schools
Elementary Schools Roseville City
Middle Schools Roseville City
High Schools Roseville Joint
School District Placer
Others
HOA Fee Include Pool
Senior Community Yes
Restrictions Age Restrictions,Signs,Exterior Alterations,Tree Ordinance,Parking
Tax ID 478-050-002-000
Special Listing Condition Other
Pets Description Yes, Cats OK, Dogs OK

GET MORE INFORMATION

REALTORS® | Lic# 01945447 | 01943030






