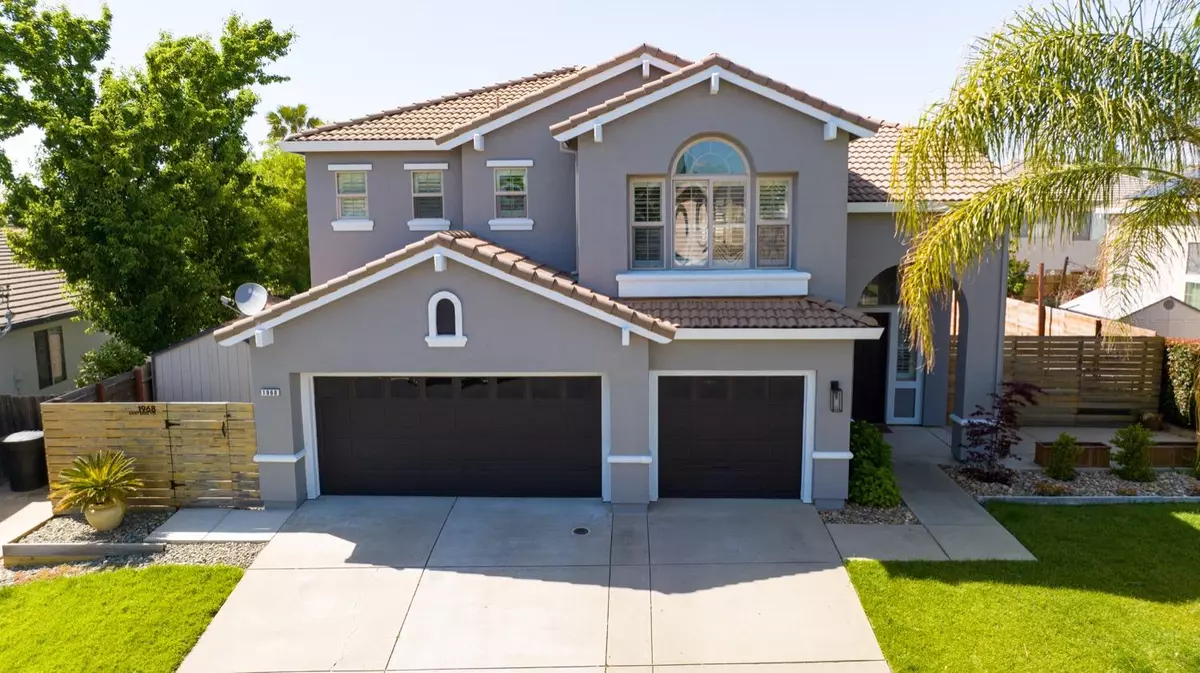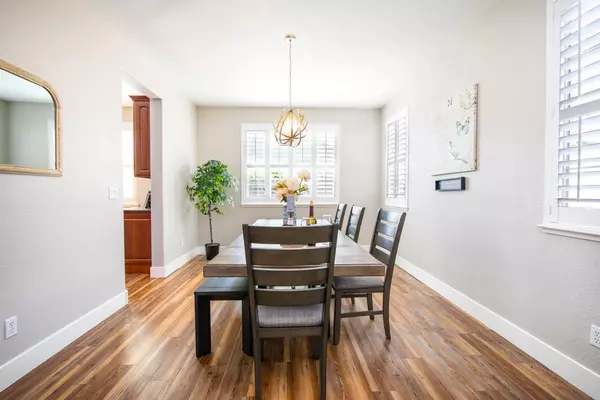5 Beds
3 Baths
3,147 SqFt
5 Beds
3 Baths
3,147 SqFt
Key Details
Property Type Single Family Home
Sub Type Single Family Residence
Listing Status Pending
Purchase Type For Sale
Square Footage 3,147 sqft
Price per Sqft $254
MLS Listing ID 224122542
Bedrooms 5
Full Baths 3
HOA Y/N No
Originating Board MLS Metrolist
Year Built 2004
Lot Size 7,283 Sqft
Acres 0.1672
Property Description
Location
State CA
County Placer
Area 12747
Direction Fiddyment to Westhills to Saint Basil.
Rooms
Family Room Great Room
Master Bathroom Soaking Tub, Tub
Master Bedroom 0x0 Sitting Room, Closet
Bedroom 2 0x0
Bedroom 3 0x0
Bedroom 4 0x0
Living Room 0x0 Great Room
Dining Room 0x0 Dining/Living Combo
Kitchen 0x0 Breakfast Area, Island w/Sink
Family Room 0x0
Interior
Heating Central, Fireplace(s)
Cooling Ceiling Fan(s), Central
Flooring Granite, Laminate, Tile
Fireplaces Number 2
Fireplaces Type Master Bedroom, Family Room
Window Features Dual Pane Full
Appliance Gas Cook Top, Hood Over Range, Dishwasher, Disposal, Microwave, Double Oven
Laundry Ground Floor
Exterior
Parking Features Garage Facing Front
Garage Spaces 3.0
Fence Fenced
Pool Built-In, Salt Water, Gas Heat
Utilities Available Electric, Natural Gas Connected
Roof Type Cement
Topography Level
Porch Uncovered Deck, Uncovered Patio
Private Pool Yes
Building
Lot Description Low Maintenance
Story 2
Foundation Slab
Sewer In & Connected
Water Public
Architectural Style Contemporary
Schools
Elementary Schools Dry Creek Joint
Middle Schools Dry Creek Joint
High Schools Roseville Joint
School District Placer
Others
Senior Community No
Tax ID 483-300-017-000
Special Listing Condition None

GET MORE INFORMATION
REALTORS® | Lic# 01945447 | 01943030






