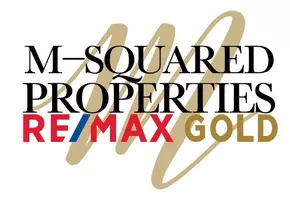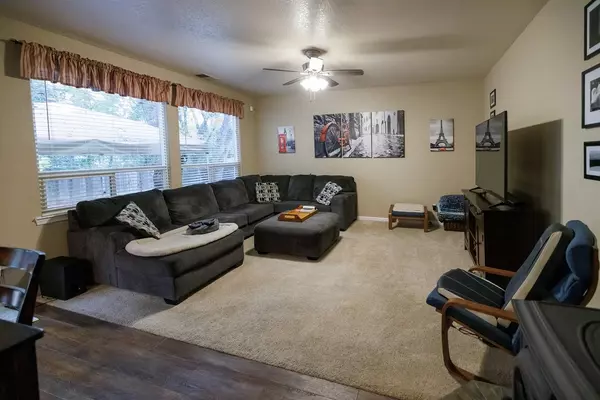4 Beds
3 Baths
2,266 SqFt
4 Beds
3 Baths
2,266 SqFt
Key Details
Property Type Single Family Home
Sub Type Single Family Residence
Listing Status Pending
Purchase Type For Sale
Square Footage 2,266 sqft
Price per Sqft $264
MLS Listing ID 224128298
Bedrooms 4
Full Baths 2
HOA Fees $25/mo
HOA Y/N Yes
Originating Board MLS Metrolist
Year Built 2003
Lot Size 10,450 Sqft
Acres 0.2399
Property Description
Location
State CA
County Sacramento
Area 10842
Direction Google Maps
Rooms
Master Bathroom Shower Stall(s), Double Sinks, Tub, Walk-In Closet
Living Room Deck Attached, Great Room
Dining Room Dining Bar, Space in Kitchen, Dining/Living Combo
Kitchen Granite Counter, Island, Kitchen/Family Combo
Interior
Heating Pellet Stove, Central, Gas
Cooling Central
Flooring Carpet, Laminate, Tile
Fireplaces Number 3
Fireplaces Type Master Bedroom, Pellet Stove, Family Room, Gas Log
Window Features Dual Pane Full
Laundry Upper Floor, Inside Area
Exterior
Parking Features Boat Storage, RV Storage, Drive Thru Garage, Tandem Garage, Garage Door Opener, Workshop in Garage
Garage Spaces 3.0
Fence Back Yard, Wood
Utilities Available Public
Amenities Available Playground
Roof Type Composition
Topography Level
Porch Uncovered Deck
Private Pool No
Building
Lot Description Cul-De-Sac
Story 2
Foundation Slab
Sewer In & Connected
Water Public
Schools
Elementary Schools Twin Rivers Unified
Middle Schools Twin Rivers Unified
High Schools Twin Rivers Unified
School District Sacramento
Others
Senior Community No
Tax ID 228-0670-009-0000
Special Listing Condition Offer As Is

GET MORE INFORMATION
REALTORS® | Lic# 01945447 | 01943030






