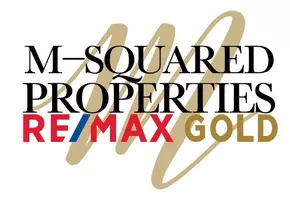1 Bed
1 Bath
751 SqFt
1 Bed
1 Bath
751 SqFt
Key Details
Property Type Condo
Sub Type Condominium
Listing Status Active
Purchase Type For Sale
Square Footage 751 sqft
Price per Sqft $446
Subdivision Phoenician
MLS Listing ID 224129405
Bedrooms 1
Full Baths 1
HOA Fees $367/mo
HOA Y/N Yes
Originating Board MLS Metrolist
Year Built 2005
Lot Size 754 Sqft
Acres 0.0173
Property Description
Location
State CA
County Placer
Area 12661
Direction E. Roseville Pkwy to Secret Ravine, to complex on left.
Rooms
Master Bathroom Tub w/Shower Over
Master Bedroom Balcony, Walk-In Closet
Living Room Great Room
Dining Room Breakfast Nook, Dining Bar
Kitchen Pantry Cabinet, Kitchen/Family Combo
Interior
Heating Central
Cooling Ceiling Fan(s), Central
Flooring Carpet, Laminate
Fireplaces Number 1
Fireplaces Type Electric
Window Features Dual Pane Full
Appliance Free Standing Gas Range, Dishwasher, Disposal, Microwave
Laundry Inside Area
Exterior
Parking Features No Garage, Uncovered Parking Space
Pool Built-In
Utilities Available See Remarks
Amenities Available Barbeque, Pool, Clubhouse, Exercise Room
View Bridges
Roof Type Tile
Topography Level
Private Pool Yes
Building
Lot Description Gated Community
Story 1
Unit Location Unit Above,Ground Floor
Foundation Slab
Sewer Public Sewer
Water Public
Architectural Style Modern/High Tech
Schools
Elementary Schools Roseville City
Middle Schools Roseville City
High Schools Roseville Joint
School District Placer
Others
HOA Fee Include Insurance, MaintenanceExterior, MaintenanceGrounds, Security, Sewer, Trash, Water, Pool
Senior Community No
Restrictions Exterior Alterations,Guests
Tax ID 456-220-005-000
Special Listing Condition None
Pets Allowed Yes

GET MORE INFORMATION
REALTORS® | Lic# 01945447 | 01943030






