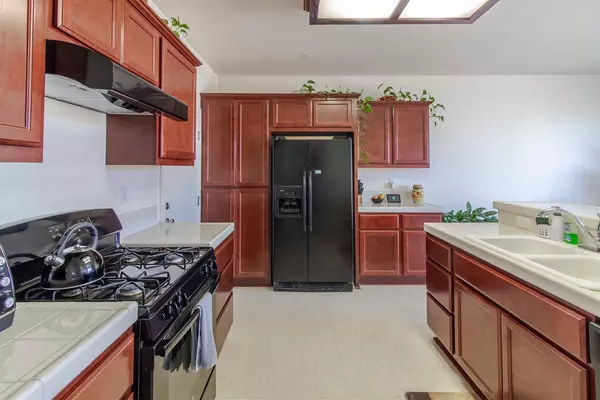$449,000
$439,000
2.3%For more information regarding the value of a property, please contact us for a free consultation.
4 Beds
3 Baths
2,036 SqFt
SOLD DATE : 06/09/2021
Key Details
Sold Price $449,000
Property Type Single Family Home
Sub Type Single Family Residence
Listing Status Sold
Purchase Type For Sale
Square Footage 2,036 sqft
Price per Sqft $220
Subdivision Hampton Station #3
MLS Listing ID 221019011
Sold Date 06/09/21
Bedrooms 4
Full Baths 2
HOA Y/N No
Originating Board MLS Metrolist
Year Built 2014
Lot Size 2,801 Sqft
Acres 0.0643
Lot Dimensions 35' x 86'
Property Description
Hampton Station home with over 2,000 square feet. This two story home features 4 bedrooms, 2-1/2 bathrooms and a laundry room upstairs. Large great room with tons of natural light, and eat-in kitchen. Primary suite features 2 walk-in closets, bonus sitting room, dual vanities, large soaking tub and separate shower. Additional features include fire sprinklers and all appliances!
Location
State CA
County Sacramento
Area 10822
Direction Meadowview Road to Wainscott Way, left on Water Mill Way, right on Hither Way and right on Tisdale Way.
Rooms
Master Bathroom Shower Stall(s), Tub
Master Bedroom Sitting Room, Walk-In Closet 2+
Living Room Great Room
Dining Room Space in Kitchen
Kitchen Breakfast Area, Tile Counter
Interior
Heating Central
Cooling Central
Flooring Carpet, Linoleum
Window Features Dual Pane Full,Window Screens
Appliance Free Standing Gas Range, Gas Water Heater, Hood Over Range, Dishwasher
Laundry Dryer Included, Electric, Upper Floor, Washer Included, Inside Room
Exterior
Parking Features Attached, Garage Facing Front, Interior Access
Garage Spaces 2.0
Fence Back Yard, Fenced
Utilities Available Public, Natural Gas Connected
Roof Type Tile
Topography Level
Street Surface Paved
Private Pool No
Building
Lot Description Low Maintenance
Story 2
Foundation Slab
Builder Name Woodside Homes
Sewer Sewer Connected
Water Meter on Site, Public
Architectural Style Traditional
Schools
Elementary Schools Twin Rivers Unified
Middle Schools Twin Rivers Unified
High Schools Twin Rivers Unified
School District Sacramento
Others
Senior Community No
Tax ID 049-0590-015-0000
Special Listing Condition None
Read Less Info
Want to know what your home might be worth? Contact us for a FREE valuation!

Our team is ready to help you sell your home for the highest possible price ASAP

Bought with HomeSmart ICARE Realty
GET MORE INFORMATION

REALTORS® | Lic# 01945447 | 01943030






