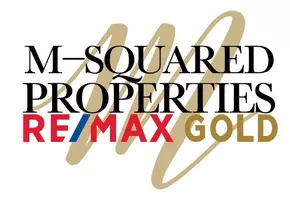$818,000
$749,900
9.1%For more information regarding the value of a property, please contact us for a free consultation.
4 Beds
2 Baths
1,717 SqFt
SOLD DATE : 11/08/2021
Key Details
Sold Price $818,000
Property Type Single Family Home
Sub Type Single Family Residence
Listing Status Sold
Purchase Type For Sale
Square Footage 1,717 sqft
Price per Sqft $476
Subdivision Sherwood Forest
MLS Listing ID 221098326
Sold Date 11/08/21
Bedrooms 4
Full Baths 2
HOA Y/N No
Originating Board MLS Metrolist
Year Built 1955
Lot Size 5,998 Sqft
Acres 0.1377
Lot Dimensions 60' x 100'
Property Description
Charming Cape Cod style home in Sherwood Forest. This well maintained home features a formal living room that leads to a bright and airy open kitchen, family room, and dining room! The dedicated laundry/pantry room off of the kitchen provides ample storage and convenience. The main floor also features two bedrooms and a full bath, as well as direct access to the attached two car garage. The upper level features two bedrooms and a full bath. The private back yard is great for entertaining with a built in pergola, mature fruit trees and an additional detached 2 car garage with separate driveway that can be used as a workshop, office, studio, home gym, or what ever your heart desires. Easy access to I-80, Kennedy Grove Recreational Area, and more!
Location
State CA
County Contra Costa
Area El Sobrante County
Direction San Pablo Dam Road / Valley View Rd / Olinda Road / Robinhood Drive / Sherwood Forest Drive.
Rooms
Living Room Other
Dining Room Dining/Family Combo
Kitchen Island
Interior
Heating Pellet Stove, Fireplace(s), Wall Furnace
Cooling None
Flooring Carpet, Linoleum
Fireplaces Number 1
Fireplaces Type Living Room, Wood Burning
Appliance Free Standing Gas Range, Free Standing Refrigerator, Gas Water Heater, Hood Over Range, Dishwasher, Disposal
Laundry Dryer Included, Ground Floor, Washer Included, Inside Room
Exterior
Garage Attached, RV Possible, Detached, Garage Door Opener, Garage Facing Front, Uncovered Parking Space, Workshop in Garage, See Remarks
Garage Spaces 2.0
Fence Back Yard, Wood
Utilities Available Natural Gas Connected
Roof Type Composition
Topography Level
Street Surface Paved
Private Pool No
Building
Lot Description Shape Regular, See Remarks
Story 2
Foundation Slab
Sewer Public Sewer
Water Public
Architectural Style Cape Cod
Schools
Elementary Schools West Contra Costa Unified
Middle Schools West Contra Costa Unified
High Schools West Contra Costa Unified
School District Contra Costa
Others
Senior Community No
Tax ID 433-082-023-6
Special Listing Condition None
Read Less Info
Want to know what your home might be worth? Contact us for a FREE valuation!

Our team is ready to help you sell your home for the highest possible price ASAP

Bought with BHG RE Reliance Partners
GET MORE INFORMATION

REALTORS® | Lic# 01945447 | 01943030






