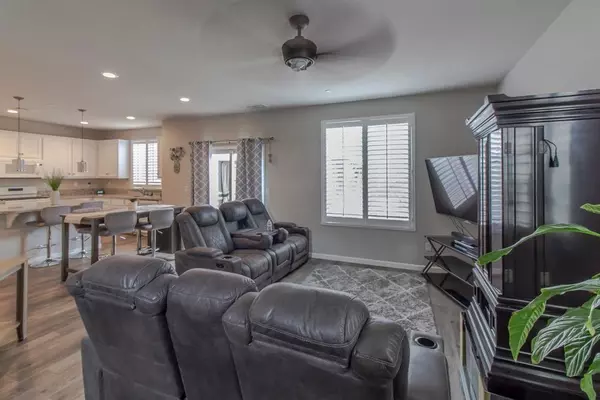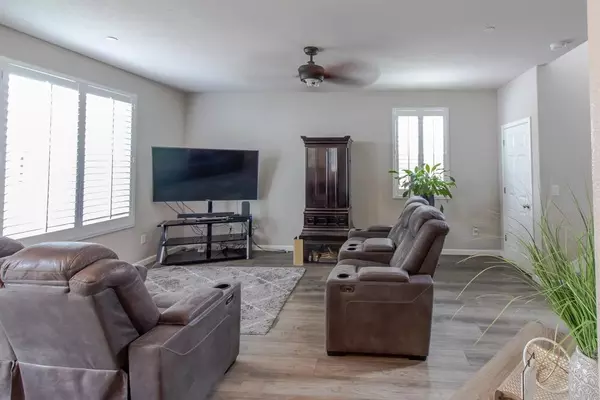$560,000
$545,000
2.8%For more information regarding the value of a property, please contact us for a free consultation.
4 Beds
3 Baths
1,641 SqFt
SOLD DATE : 06/06/2022
Key Details
Sold Price $560,000
Property Type Single Family Home
Sub Type Single Family Residence
Listing Status Sold
Purchase Type For Sale
Square Footage 1,641 sqft
Price per Sqft $341
Subdivision Everta Park Phase 1B & 1C
MLS Listing ID 222043334
Sold Date 06/06/22
Bedrooms 4
Full Baths 2
HOA Fees $15/mo
HOA Y/N Yes
Originating Board MLS Metrolist
Year Built 2019
Lot Size 3,319 Sqft
Acres 0.0762
Lot Dimensions 40' x 83'
Property Description
Fantastic home in Elverta Park with solar. Featuring an open concept 1st floor with a bright and well appointed kitchen with island, gas range, and pantry. The main level also includes a half bath and interior laundry room. Upstairs you will find the bedrooms, a hall bath, and Primary bedroom featuring an en suite bath with dual vanities & walk in closet. A short distance to Cherry Blossom Park with playground and picnic tables. Close to Gibson Ranch Park, shopping, golfing, and more!
Location
State CA
County Sacramento
Area 10843
Direction From Elverta Road, South on Bing Drive, East on Napoleon Way, South on Little Plum, East on Balaton.
Rooms
Master Bathroom Shower Stall(s), Double Sinks, Walk-In Closet, Quartz
Living Room Great Room
Dining Room Dining/Living Combo
Kitchen Pantry Closet, Quartz Counter, Island
Interior
Heating Central
Cooling Ceiling Fan(s), Central
Flooring Carpet, Laminate
Window Features Dual Pane Full
Appliance Free Standing Gas Range, Free Standing Refrigerator, Dishwasher, Disposal, Plumbed For Ice Maker, Tankless Water Heater
Laundry Dryer Included, Gas Hook-Up, Washer Included, Inside Room
Exterior
Parking Features Attached, Garage Door Opener, Garage Facing Front
Garage Spaces 2.0
Fence Back Yard, Wood
Utilities Available Public, Solar, Electric, Natural Gas Connected
Amenities Available None
Roof Type Tile
Topography Level
Street Surface Paved
Private Pool No
Building
Lot Description Manual Sprinkler F&R
Story 2
Foundation Slab
Builder Name Silverado Homes
Sewer Public Sewer
Water Public
Schools
Elementary Schools Center Joint Unified
Middle Schools Center Joint Unified
High Schools Center Joint Unified
School District Sacramento
Others
Senior Community No
Tax ID 203-2090-078-0000
Special Listing Condition None
Read Less Info
Want to know what your home might be worth? Contact us for a FREE valuation!

Our team is ready to help you sell your home for the highest possible price ASAP

Bought with West Wide Realty
GET MORE INFORMATION
REALTORS® | Lic# 01945447 | 01943030






