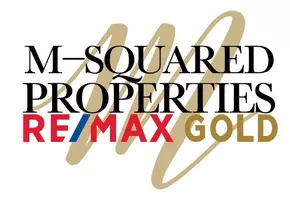$670,000
$699,000
4.1%For more information regarding the value of a property, please contact us for a free consultation.
3 Beds
3 Baths
2,272 SqFt
SOLD DATE : 12/13/2022
Key Details
Sold Price $670,000
Property Type Single Family Home
Sub Type Single Family Residence
Listing Status Sold
Purchase Type For Sale
Square Footage 2,272 sqft
Price per Sqft $294
MLS Listing ID 222041712
Sold Date 12/13/22
Bedrooms 3
Full Baths 2
HOA Y/N No
Originating Board MLS Metrolist
Year Built 1982
Lot Size 5.000 Acres
Acres 5.0
Property Description
Yep, it is possible to have it all, Live, Work and Play in your magical country setting! Minutes to the Yuba River or Historic downtown Nevada City, this private setting has it all. Country farmhouse with amazing flow and open spacious rooms, covered decks on both front and back of home overlooking the fenced gardens with berries & orchard, cherry and apple trees. Guest quarters over detached garage with full bath and kitchenette. Line of site access to a dedicated AT&T fiber optic line. 25-40 Mbs. Well has 2500 gallon water storage and whole house water conditioner/filter. Plenty of room for your RV with covered parking and EV charging station. This home is ready for you to live your country dream and plant your summer garden while still being fully connected!
Location
State CA
County Nevada
Area 13106
Direction North Bloomfield from Nevada City to Serene Lane. Left turn on Palmer
Rooms
Master Bathroom Skylight/Solar Tube, Granite, Tub w/Shower Over
Master Bedroom Balcony, Sitting Room, Outside Access
Living Room Deck Attached, View
Dining Room Dining/Family Combo
Kitchen Butcher Block Counters, Tile Counter
Interior
Interior Features Skylight(s)
Heating Central, Wood Stove
Cooling Ceiling Fan(s), Central, Evaporative Cooler
Flooring Carpet, Tile, Wood
Fireplaces Number 1
Fireplaces Type Living Room, Wood Burning, Free Standing
Equipment Central Vacuum
Window Features Dual Pane Full
Appliance Free Standing Gas Oven, Free Standing Gas Range, Free Standing Refrigerator, Built-In Gas Oven, Dishwasher, Disposal
Laundry Dryer Included, Ground Floor, Washer Included, Inside Room
Exterior
Garage RV Possible, RV Storage, EV Charging, Uncovered Parking Spaces 2+, Workshop in Garage
Garage Spaces 4.0
Carport Spaces 1
Fence Front Yard
Utilities Available Propane Tank Leased, Electric, Internet Available
View Orchard, Woods
Roof Type Composition
Topography Level,Lot Grade Varies
Street Surface Gravel
Porch Back Porch, Covered Deck, Covered Patio
Private Pool No
Building
Lot Description Private, Garden, Shape Regular, Landscape Front
Story 2
Foundation ConcretePerimeter
Sewer Septic System
Water Well
Architectural Style Contemporary, Traditional, Farmhouse
Level or Stories Two
Schools
Elementary Schools Nevada City
Middle Schools Nevada City
High Schools Nevada Joint Union
School District Nevada
Others
Senior Community No
Tax ID 062-250-013-000
Special Listing Condition None
Read Less Info
Want to know what your home might be worth? Contact us for a FREE valuation!

Our team is ready to help you sell your home for the highest possible price ASAP

Bought with RE/MAX Gold Midtown
GET MORE INFORMATION

REALTORS® | Lic# 01945447 | 01943030






