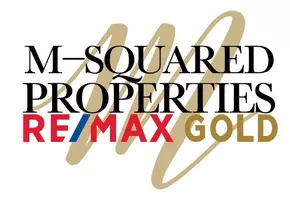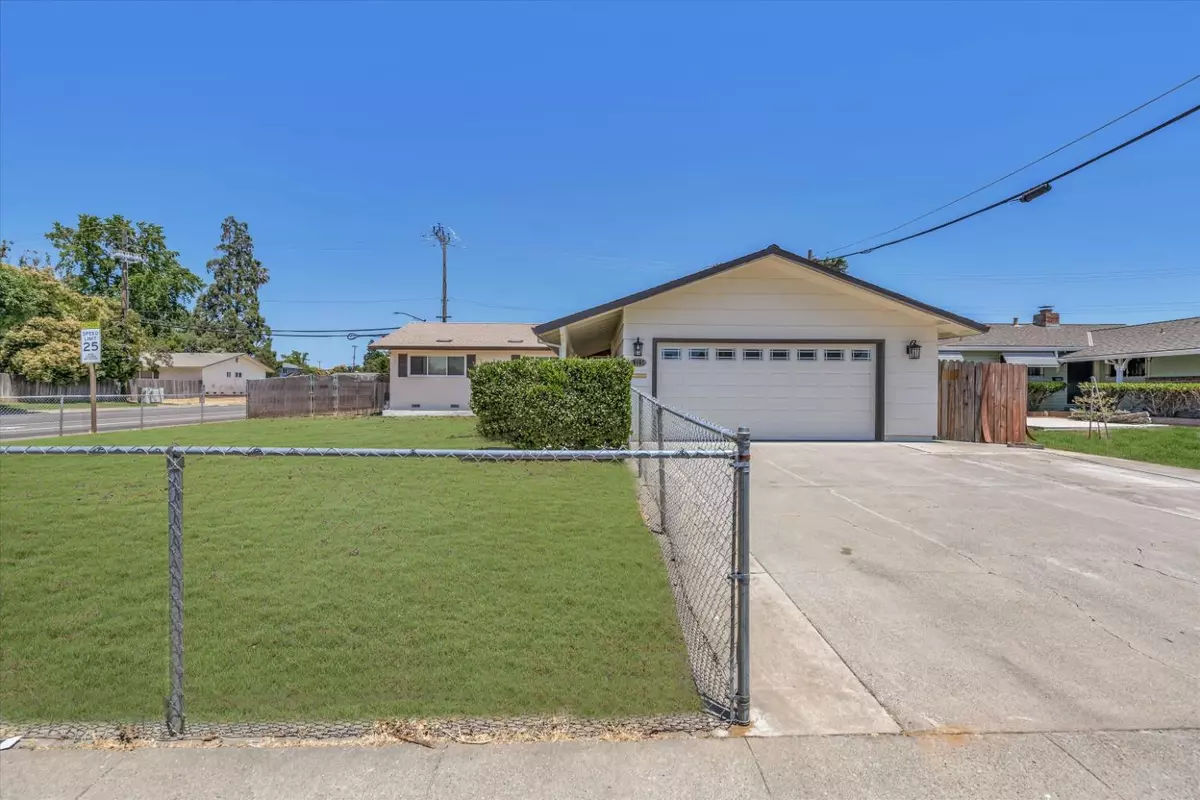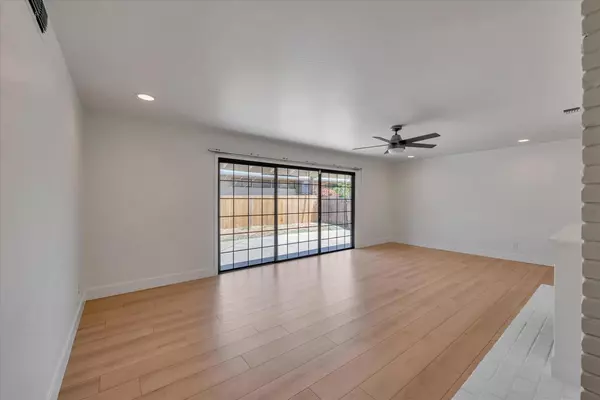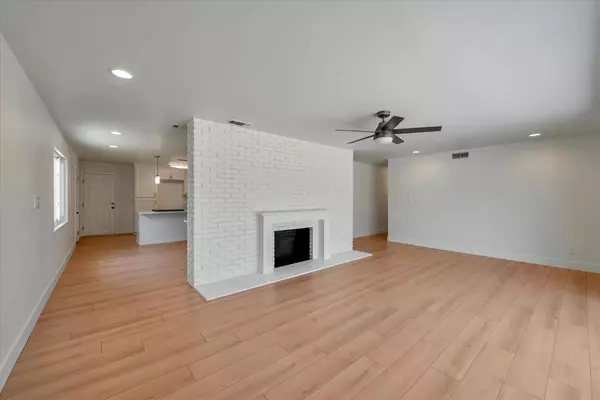$485,000
$485,000
For more information regarding the value of a property, please contact us for a free consultation.
3 Beds
2 Baths
1,472 SqFt
SOLD DATE : 09/11/2023
Key Details
Sold Price $485,000
Property Type Single Family Home
Sub Type Single Family Residence
Listing Status Sold
Purchase Type For Sale
Square Footage 1,472 sqft
Price per Sqft $329
MLS Listing ID 223063938
Sold Date 09/11/23
Bedrooms 3
Full Baths 2
HOA Y/N No
Originating Board MLS Metrolist
Year Built 1958
Lot Size 8,712 Sqft
Acres 0.2
Property Description
Beautifully remodeled and updated single-story home in the heart of desirable Rosemont community. Spacious 3 bedroom 2 full remodeled bathrooms, with dual pane windows and chef's kitchen with ample lighting and new marble counters. Plenty of storage throughout the home and garage on a large corner lot. New light Oak floor throughout brings a clean, welcoming aesthetic. Cozy brick fireplace to keep warm on winter nights. Large backyard is your canvas for family and friend entertaining, BBQs and more. Plenty of driveway and street parking with RV/boat space on property. Walking distance to neighborhood schools and close proximity to the American River and Highway 50 for easy access to downtown Sacramento and South Lake Tahoe.
Location
State CA
County Sacramento
Area 10826
Direction From Hwy 50, exit Watt South. Turn left at Manlove Rd, right onto Rosewood Dr.
Rooms
Guest Accommodations No
Master Bathroom Shower Stall(s), Low-Flow Toilet(s), Marble, Window
Master Bedroom Closet, Ground Floor
Living Room Other
Dining Room Breakfast Nook, Space in Kitchen
Kitchen Breakfast Area, Marble Counter
Interior
Heating Central, Gas
Cooling Ceiling Fan(s), Central
Flooring Laminate, Vinyl
Fireplaces Number 1
Fireplaces Type Brick, Living Room, Wood Burning
Window Features Dual Pane Full
Appliance Free Standing Gas Range, Gas Water Heater, Dishwasher, Disposal, Self/Cont Clean Oven, Electric Cook Top
Laundry Cabinets, Sink, Electric, Gas Hook-Up, Hookups Only, In Garage
Exterior
Parking Features Attached, Boat Storage, RV Access, RV Storage, Garage Door Opener, Garage Facing Front, Uncovered Parking Space
Garage Spaces 2.0
Fence Back Yard, Chain Link, Wood, Front Yard, Full
Utilities Available Cable Available, Electric, Internet Available, Natural Gas Available
Roof Type Composition
Topography Level
Private Pool No
Building
Lot Description Corner, Curb(s), Curb(s)/Gutter(s)
Story 1
Foundation Raised
Sewer Sewer Connected, Public Sewer
Water Meter on Site, Water District, Public
Architectural Style Ranch, Traditional
Level or Stories One
Schools
Elementary Schools Sacramento Unified
Middle Schools Sacramento Unified
High Schools Sacramento Unified
School District Sacramento
Others
Senior Community No
Tax ID 060-0074-001-0000
Special Listing Condition None
Read Less Info
Want to know what your home might be worth? Contact us for a FREE valuation!

Our team is ready to help you sell your home for the highest possible price ASAP

Bought with RE/MAX Gold Midtown
GET MORE INFORMATION
REALTORS® | Lic# 01945447 | 01943030






