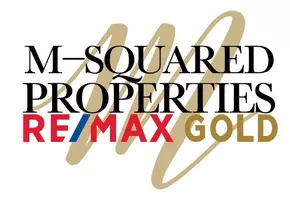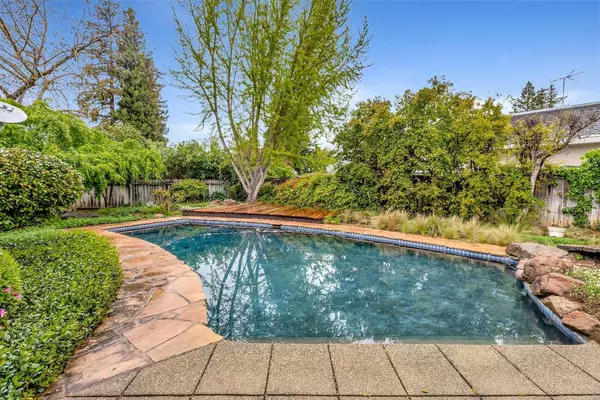$1,075,000
$1,075,000
For more information regarding the value of a property, please contact us for a free consultation.
4 Beds
3 Baths
2,268 SqFt
SOLD DATE : 05/16/2024
Key Details
Sold Price $1,075,000
Property Type Single Family Home
Sub Type Single Family Residence
Listing Status Sold
Purchase Type For Sale
Square Footage 2,268 sqft
Price per Sqft $473
Subdivision Wilhaggin 01
MLS Listing ID 224017325
Sold Date 05/16/24
Bedrooms 4
Full Baths 2
HOA Y/N No
Originating Board MLS Metrolist
Year Built 1966
Lot Size 0.320 Acres
Acres 0.32
Property Description
Beautiful Wilhaggin Home. Come experience this stunning completely remodeled 4 bedroom, 3 bath, 1-story home. As you step inside you will be greeted by the spacious open floor plan with upgraded imperfect smooth walls, crown molding, remodeled gourmet kitchen with granite counter tops, self closing cabinetry, recessed lighting, dual pane windows, whole house fan, and plenty of natural light. The kitchen family combo features a cozy gas log fireplace, vaulted ceiling, ceiling fan and built-in entertainment center. Timeless and elegant easy care ceramic flooring through most of the home and wood flooring in the dining room. The spacious primary suite has been expanded to include tumbled travertine, dual sinks, marble counter tops and vanity, walk-in closet, shower with grab bars for safety. French doors give you access to the amazing backyard with sparkling pool, deck, covered patio with skylights, and water feature. Newer HVAC, tankless water heater, gutters, and roof. This property has been meticulously maintained with every detail in mind. All ready for a new owner to enjoy! Come make this beauty your own.
Location
State CA
County Sacramento
Area 10864
Direction American River Dr to Ashton
Rooms
Master Bathroom Shower Stall(s), Double Sinks, Skylight/Solar Tube, Marble, Walk-In Closet
Master Bedroom Ground Floor, Sitting Area
Living Room Cathedral/Vaulted
Dining Room Space in Kitchen, Formal Area
Kitchen Granite Counter, Island, Kitchen/Family Combo
Interior
Interior Features Cathedral Ceiling, Skylight Tube
Heating Central, Fireplace(s), Gas, Natural Gas
Cooling Ceiling Fan(s), Central, Whole House Fan
Flooring Carpet, Tile, Wood
Fireplaces Number 1
Fireplaces Type Family Room, Gas Log, Gas Piped
Window Features Dual Pane Full
Appliance Built-In Electric Oven, Built-In Gas Range, Dishwasher, Microwave, Tankless Water Heater, Warming Drawer
Laundry Cabinets, Hookups Only, Inside Room
Exterior
Garage Attached, RV Possible
Garage Spaces 2.0
Fence Back Yard, Fenced, Wood
Pool Built-In
Utilities Available Public, Electric, Natural Gas Connected
View Park
Roof Type Composition
Topography Level
Street Surface Asphalt
Porch Covered Patio
Private Pool Yes
Building
Lot Description Auto Sprinkler F&R, Curb(s)/Gutter(s), Low Maintenance
Story 1
Foundation Raised
Sewer In & Connected
Water Public
Schools
Elementary Schools San Juan Unified
Middle Schools San Juan Unified
High Schools San Juan Unified
School District Sacramento
Others
Senior Community No
Tax ID 292-0282-001-0000
Special Listing Condition None
Pets Description Yes
Read Less Info
Want to know what your home might be worth? Contact us for a FREE valuation!

Our team is ready to help you sell your home for the highest possible price ASAP

Bought with RE/MAX Gold Midtown
GET MORE INFORMATION

REALTORS® | Lic# 01945447 | 01943030






