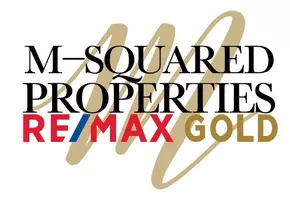$1,010,000
$995,455
1.5%For more information regarding the value of a property, please contact us for a free consultation.
4 Beds
3 Baths
2,837 SqFt
SOLD DATE : 09/06/2024
Key Details
Sold Price $1,010,000
Property Type Single Family Home
Sub Type Single Family Residence
Listing Status Sold
Purchase Type For Sale
Square Footage 2,837 sqft
Price per Sqft $356
MLS Listing ID 224062351
Sold Date 09/06/24
Bedrooms 4
Full Baths 3
HOA Y/N No
Originating Board MLS Metrolist
Year Built 1990
Lot Size 0.278 Acres
Acres 0.2783
Property Description
Discover your custom newly REBUILT in 2020 dream on over a .25 acre lot nestled in a cul-de-sac. This stunning residence offers a perfect blend of luxury and comfort and is now part of the vibrant community WELCOMING THE A'S BASEBALL TEAM, with the stadium just a 10-15 minute bike ride away. Step into elegance with a gourmet kitchen featuring black stainless steel appliances, a downdraft gas range, and soft-close Shaker cabinetry. Enjoy formal living and dining areas, plus a cozy family room and plumbed for a wet bar with inviting word-burning fireplaces. With four spacious bedrooms, including a downstairs option that doubles as a home office, this home offers versatility. The primary bedroom is a retreat with a Jacuzzi tub, separate shower, and balcony overlooking a private backyard oasis. The exterior impresses with a heated pool & spa, lanscaping with fruit trees & berries. Wrap-around porch, & guest parking. A three-car garage & gated area provide plenty of room for vehicles and toys or play area for the kids. Located near parks, the International airport, schools, shopping, and easy freeway access. Plus, downtown attractions like the Golden 1 Center, river front fine dining, are just a short drive away. Make this your home today
Location
State CA
County Yolo
Area 10691
Direction West on Hwy 50 to South on Jefferson Blvd. Turn Left on Linden Road (First street past Nugget Market). Turn Right on Mojave Drive, Left on Merced Way, then 2nd Right onto Carmel Court to address.
Rooms
Guest Accommodations No
Master Bathroom Shower Stall(s), Double Sinks, Dual Flush Toilet, Jetted Tub, Low-Flow Toilet(s), Quartz, Window
Master Bedroom Balcony, Closet, Walk-In Closet
Living Room Deck Attached, Sunken
Dining Room Breakfast Nook, Dining Bar, Dining/Family Combo, Formal Area
Kitchen Pantry Closet, Granite Counter, Kitchen/Family Combo
Interior
Heating Central, Fireplace(s)
Cooling Ceiling Fan(s), Central
Flooring Carpet, Laminate
Window Features Dual Pane Full
Appliance Free Standing Gas Range, Gas Plumbed, Built-In Gas Range, Dishwasher, Insulated Water Heater, Disposal, Plumbed For Ice Maker, Self/Cont Clean Oven, ENERGY STAR Qualified Appliances
Laundry Cabinets, Laundry Closet, Sink, Upper Floor
Exterior
Exterior Feature Balcony, Uncovered Courtyard, Entry Gate
Parking Features RV Access, RV Possible, Detached, RV Storage, Garage Facing Front, Guest Parking Available
Garage Spaces 3.0
Fence Back Yard, Wood, Full
Pool Built-In, On Lot, Dark Bottom, Pool/Spa Combo, Gunite Construction
Utilities Available Cable Available, Public, Electric, Natural Gas Available
Roof Type Composition
Topography Level,Trees Many
Street Surface Asphalt
Porch Front Porch, Uncovered Deck, Wrap Around Porch
Private Pool Yes
Building
Lot Description Cul-De-Sac, Shape Irregular, Landscape Back, Landscape Front, Low Maintenance
Story 2
Foundation Slab
Sewer Sewer Connected, Public Sewer
Water Meter on Site, Water District, Public
Level or Stories Two
Schools
Elementary Schools Washington Unified
Middle Schools Washington Unified
High Schools Washington Unified
School District Yolo
Others
Senior Community No
Tax ID 046-304-007-000
Special Listing Condition Offer As Is
Pets Allowed Yes
Read Less Info
Want to know what your home might be worth? Contact us for a FREE valuation!

Our team is ready to help you sell your home for the highest possible price ASAP

Bought with RE/MAX Gold Midtown
GET MORE INFORMATION
REALTORS® | Lic# 01945447 | 01943030






